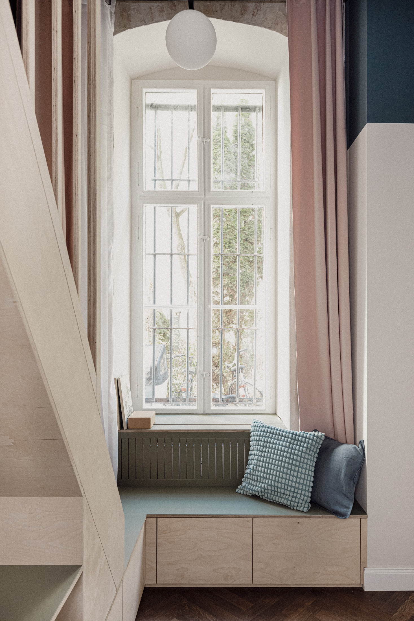
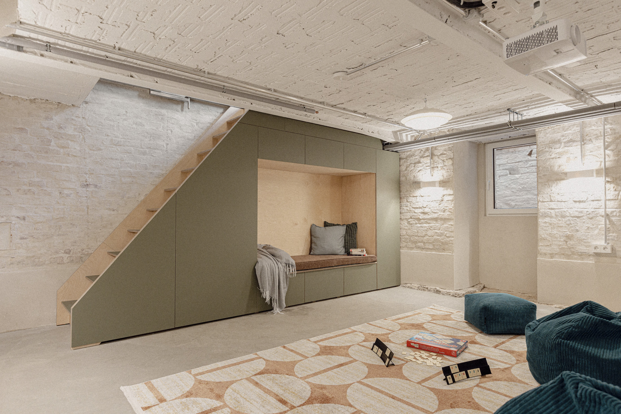
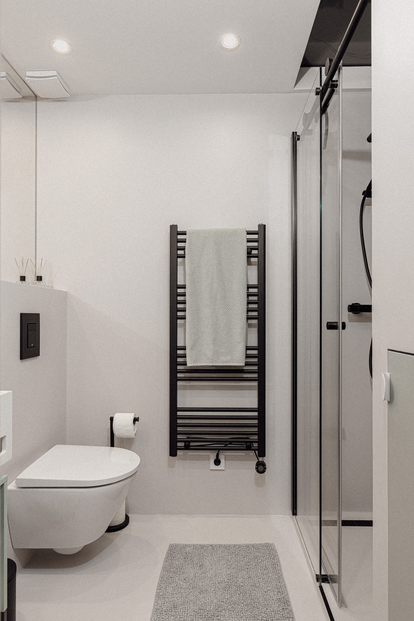
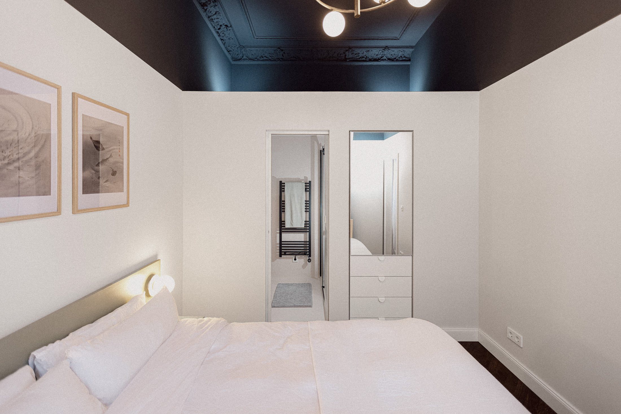
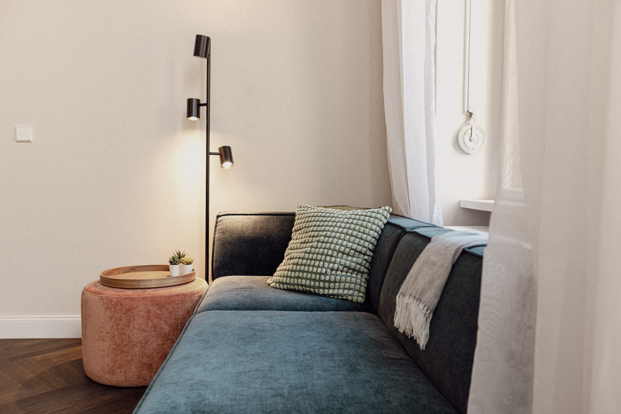
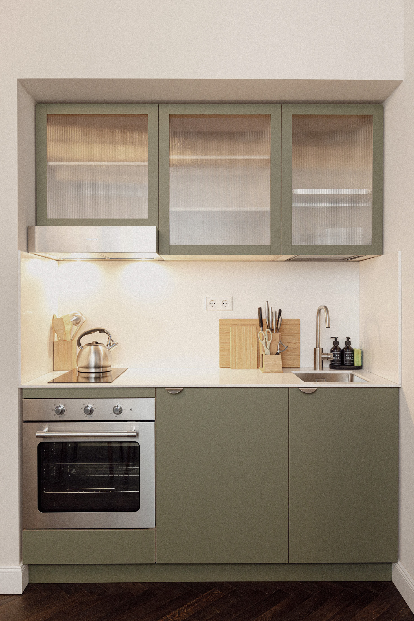
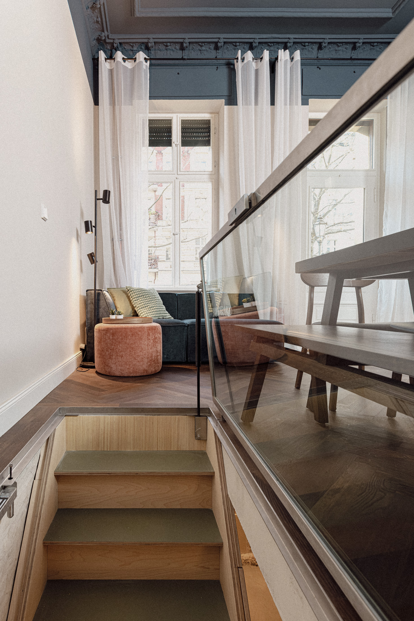
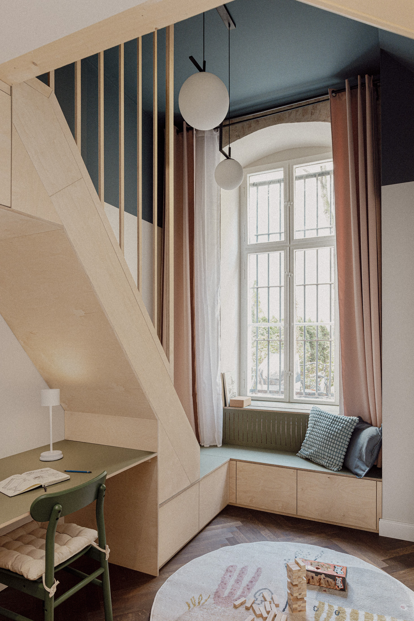
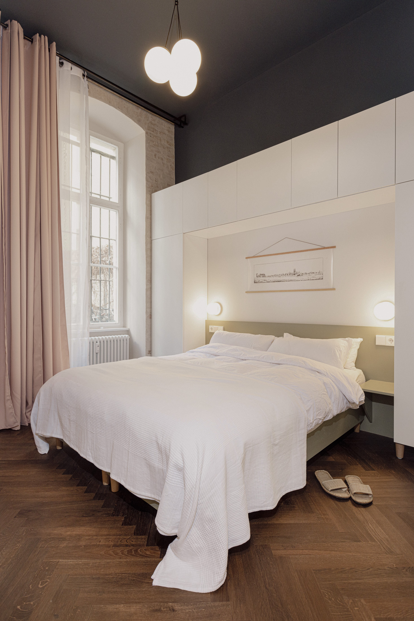
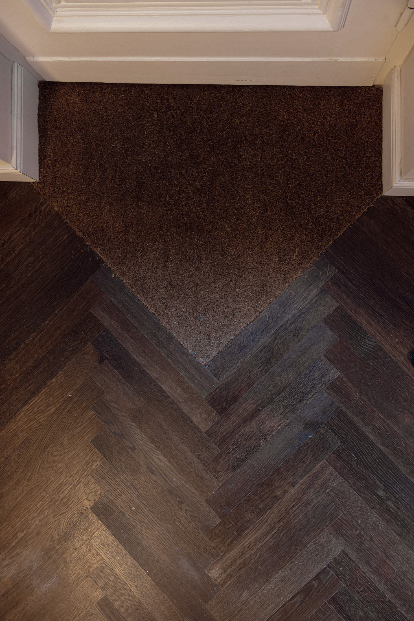
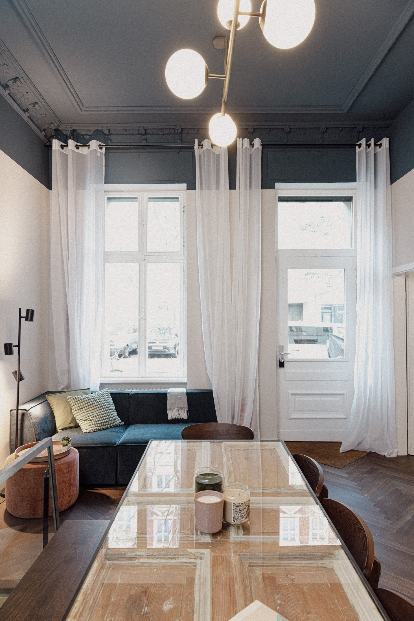
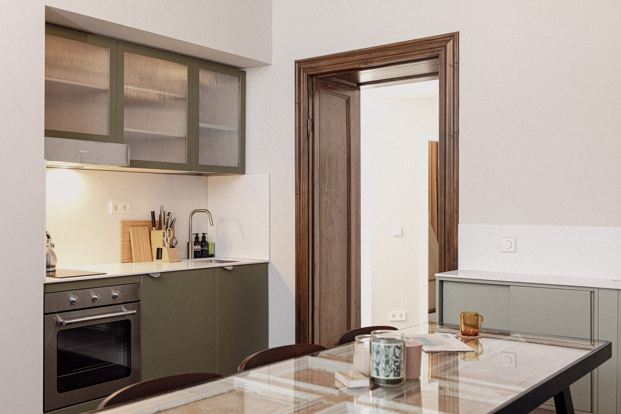
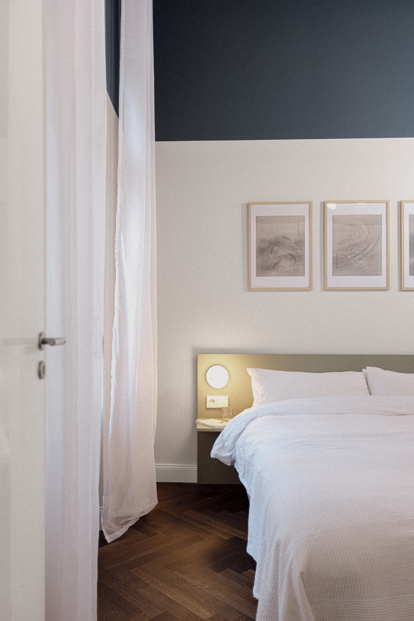
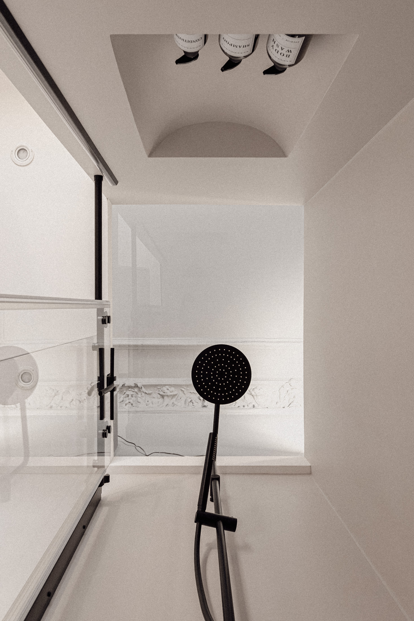
Husemann
2024, Berlin, Germany.
This unit is located on the ground floor of a 1911 building in the northern section of the Kollwitzkiez area of Prenzlauer Berg. Listed as a shop, it has been used in the last few years primarily as private storage.
We acquired a permit for a change in use relating to the internal rooms of the ground floor as well as its adjacent cellar.
The now hospitality apartment consists of three bedrooms, two bathrooms and a living area. It has two separate entrances, one from the street and one from the stairwell of the building.
Throughout the building process we sought to retain as much of the original as we could without compromising the brief; the former saleroom has been divided by rebuilding the wall that once existed when the unit was originally built, creating a room to the left of the entrance. Old doors and doorframes were reused in new ways, the old brick of the exterior walls was exposed and treated with lime plaster instead of being faced with plasterboards. The smoked oak floors are meant to convey a sense of intimacy and nostalgia, and the dark blue ceilings aim to bring the room height down without losing its sense of airiness.
The interiors were customised in cooperation with two local carpenters and a local old window restorer.
︎︎︎ ︎︎︎
We acquired a permit for a change in use relating to the internal rooms of the ground floor as well as its adjacent cellar.
The now hospitality apartment consists of three bedrooms, two bathrooms and a living area. It has two separate entrances, one from the street and one from the stairwell of the building.
Throughout the building process we sought to retain as much of the original as we could without compromising the brief; the former saleroom has been divided by rebuilding the wall that once existed when the unit was originally built, creating a room to the left of the entrance. Old doors and doorframes were reused in new ways, the old brick of the exterior walls was exposed and treated with lime plaster instead of being faced with plasterboards. The smoked oak floors are meant to convey a sense of intimacy and nostalgia, and the dark blue ceilings aim to bring the room height down without losing its sense of airiness.
The interiors were customised in cooperation with two local carpenters and a local old window restorer.
︎︎︎ ︎︎︎
