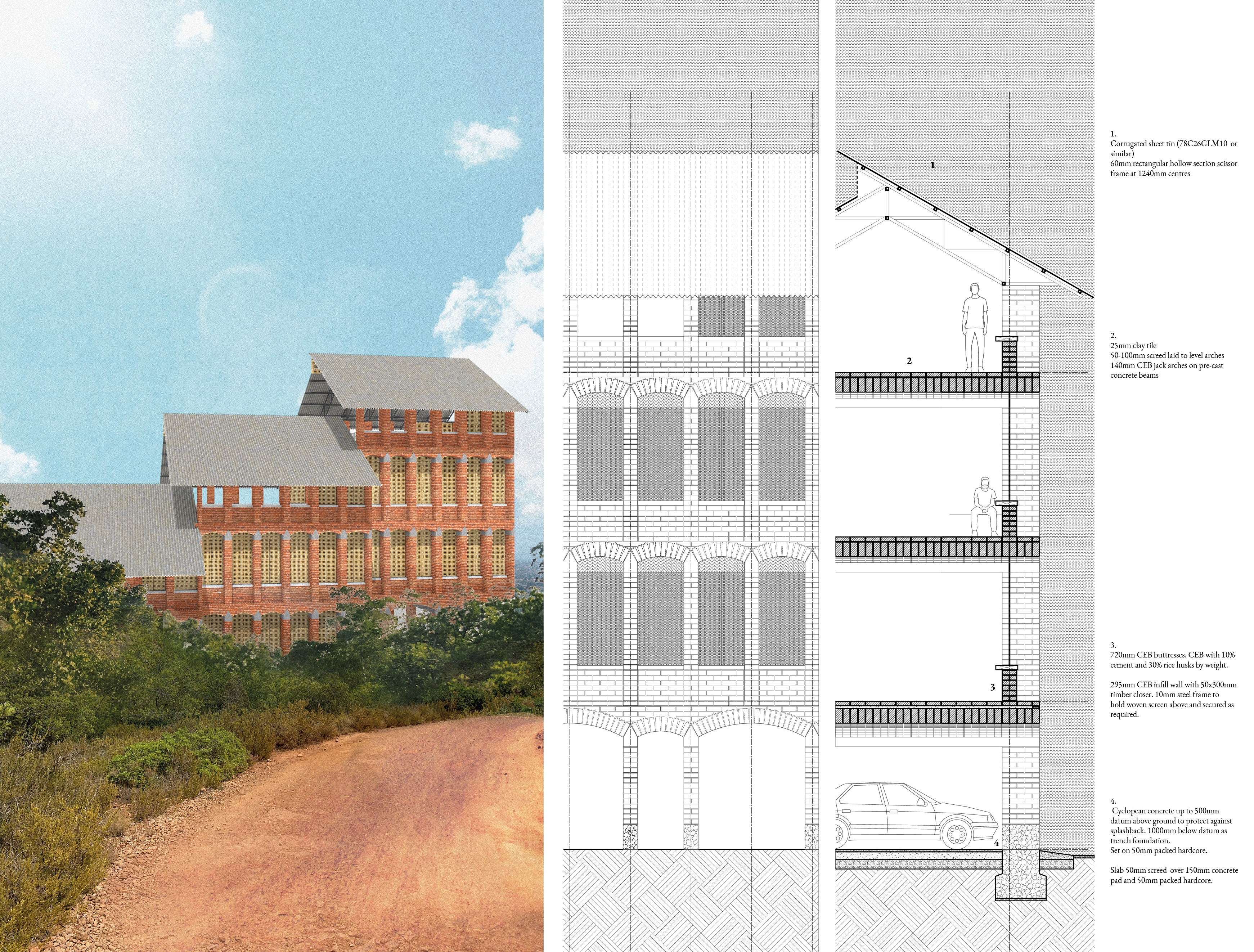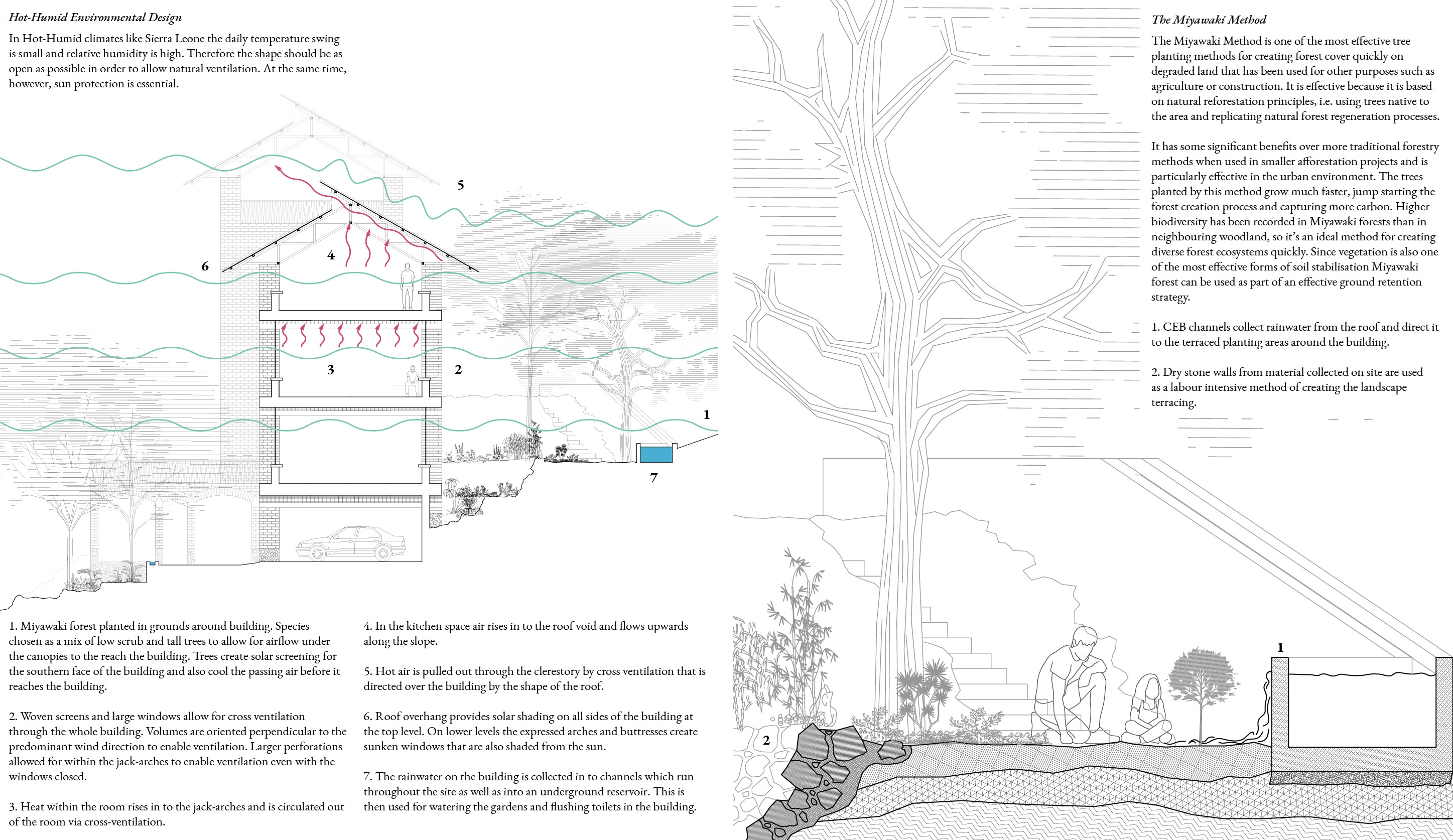




Ebbe Studio was shortlisted for the design of Freetown Oasis - an entry for an international design competition for the headquarters of WYCF on the hills overlooking the capital of Sierra Leone. The charity runs volunteer programs to teach young girls in the country and after years of growth was in need of a building to house volunteers during their stay as well as offices for the organisation and for another rental tenant.
The hills around Freetown where the site is based have been destabilised by years of clear-cutting for development and firewood leading to frequent landslides. With a warmer, wetter climate these are only likely to worsen and so a key element of the proposal was the use of a japanese planting strategy called Miyawaki to reinforce the loose ground and to provide natural cooling for the buildings. In order to provide maximum planting area the buildings we then focused in the centre of the site and orientated to make maximum use of cross ventilating breezes from the south.
To make best use of the limited budget the construction strategy was also optimised for the site and location. Compressed Earth Blocks (CEB) produced from the excavated earth for underground parking are used with a concrete mix-ratio dependent on their position in the facade. Lower blocks have greater quantities of concrete to lend them better compressive strength. The blockwork is also designed with deep buttressing to direct air in to the building, provide shade, and to improve the slenderness ratio of the load-bearing outer wall. Cyclopean concrete that takes advantage of the plentiful loose rock on site was then used for foundations and for an upstand to protect the CEB from a lengthy rainy-season. These rocks are also used as dry-stone wall material to support the planting terraces and land-stabilisation efforts.
︎︎︎ ︎︎︎
The hills around Freetown where the site is based have been destabilised by years of clear-cutting for development and firewood leading to frequent landslides. With a warmer, wetter climate these are only likely to worsen and so a key element of the proposal was the use of a japanese planting strategy called Miyawaki to reinforce the loose ground and to provide natural cooling for the buildings. In order to provide maximum planting area the buildings we then focused in the centre of the site and orientated to make maximum use of cross ventilating breezes from the south.
To make best use of the limited budget the construction strategy was also optimised for the site and location. Compressed Earth Blocks (CEB) produced from the excavated earth for underground parking are used with a concrete mix-ratio dependent on their position in the facade. Lower blocks have greater quantities of concrete to lend them better compressive strength. The blockwork is also designed with deep buttressing to direct air in to the building, provide shade, and to improve the slenderness ratio of the load-bearing outer wall. Cyclopean concrete that takes advantage of the plentiful loose rock on site was then used for foundations and for an upstand to protect the CEB from a lengthy rainy-season. These rocks are also used as dry-stone wall material to support the planting terraces and land-stabilisation efforts.
︎︎︎ ︎︎︎
